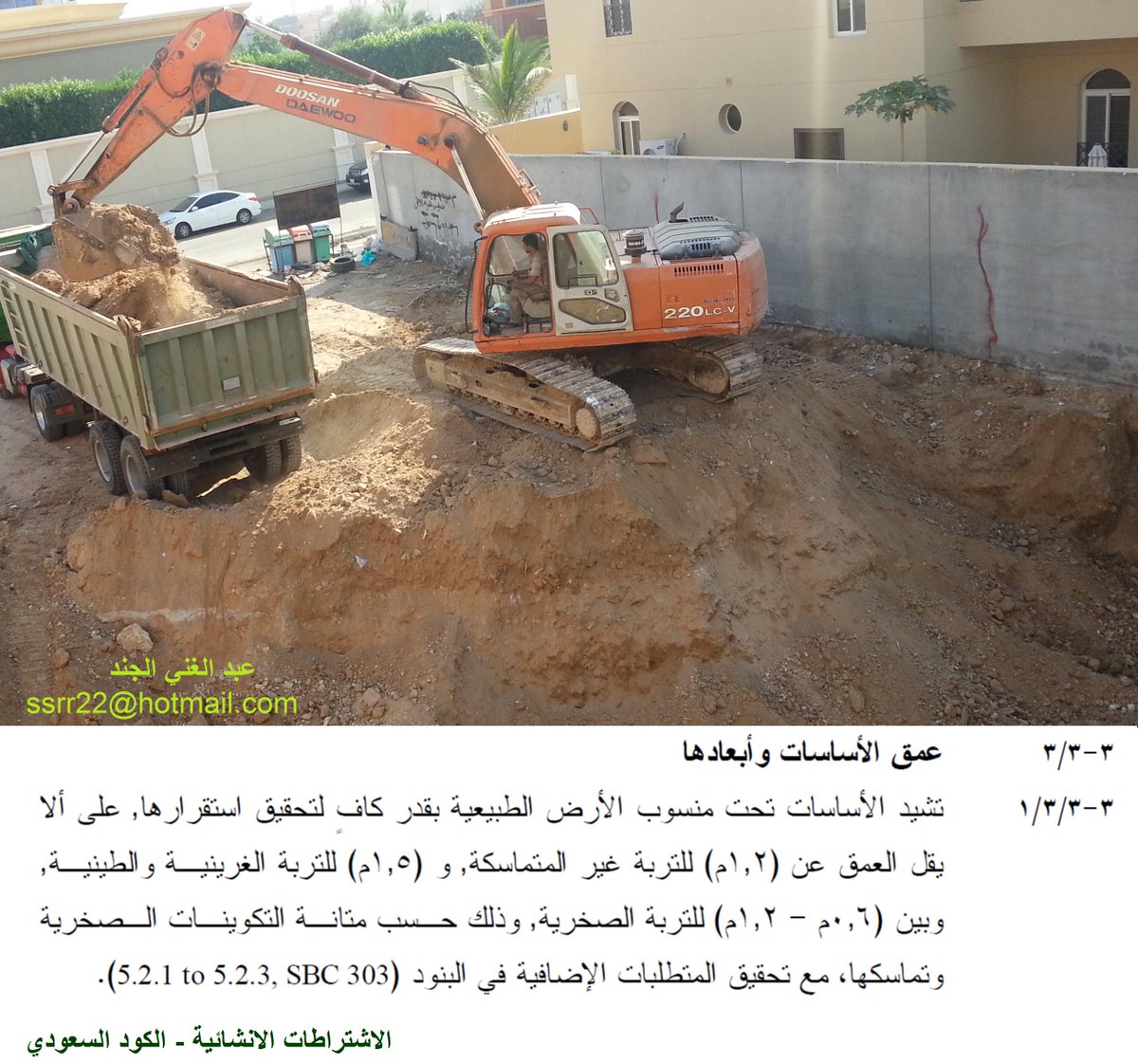Starting Your House Construction Project and Digging The Ground for Foundations Building
Starting Your House Construction Project and Digging The Ground for Foundations Building
You may find it difficult to build a house these days as you may face a lot of cheating and a variety of building methods and theories. One thing you need to remember that any mistake done through the process will cost you a lot of time and money and it's always hard to fix.
The solution for all these challenges is to plan carefully before starting your construction project. Asking experienced people can help a lot.
First: How to plan for a house construction project?
1- The project details : construction space area in meter square, number of rooms and other proffered requirements of your choice.
2- The construction land details: location, existence of infrastructure services like electricity and water, construction regulations in the area and number of floors. The value of property is important as lands come in the edges of cities can be more beneficial as an investment.
3- Project budget and time schedule.
4- Soil testing: very important for design purposes and to detect any existence of water in the ground.

Second : The Engineering office and their role in the project.
The most important part of planning for a construction project is designing the project and its the role of the engineering office where you can discuss the details of your house: how many rooms you have and their spaces; corridors; stairs; entrances, etc.
The engineering office will handle you 4 schemes :
1- The architectural scheme.
2- The structural scheme.
3- The electrical scheme.
4- The mechanical scheme.

Third: The Contractor and his role in the project.
The contractor is the executor of the project based on the design handled from the engineering office.
Always before hiring anyone for your project check their time commitment; other customers feedback; their portfolio and previous works done by them.

Fourth: The first step in building your house " Digging The Ground for Foundations Building "
The first step in any construction project is to level the ground and dig it to the recommended depth based on the soil test results.
If the soil was strong or rocky land then we go the next step " the blinders"

Fifth: Excavation, Grading and Filling.
The Soil Test is important as it can tell you the strength of your land soil; how deep you should excavate to build foundations and sometimes if the soil is weak then you need to excavate and back-fill with stronger soil that you can build foundation upon. Never forget grading as it can increase the strength of soil by taking out the air spaces from it after spraying it with water.
Now each back-fill layer should be from 25 to 30 cm and it shouldn't have stones bigger than 10 mm in it.
It become more complex if your land have some levels of water in it.
Wish Me The Best ...









0 Comments